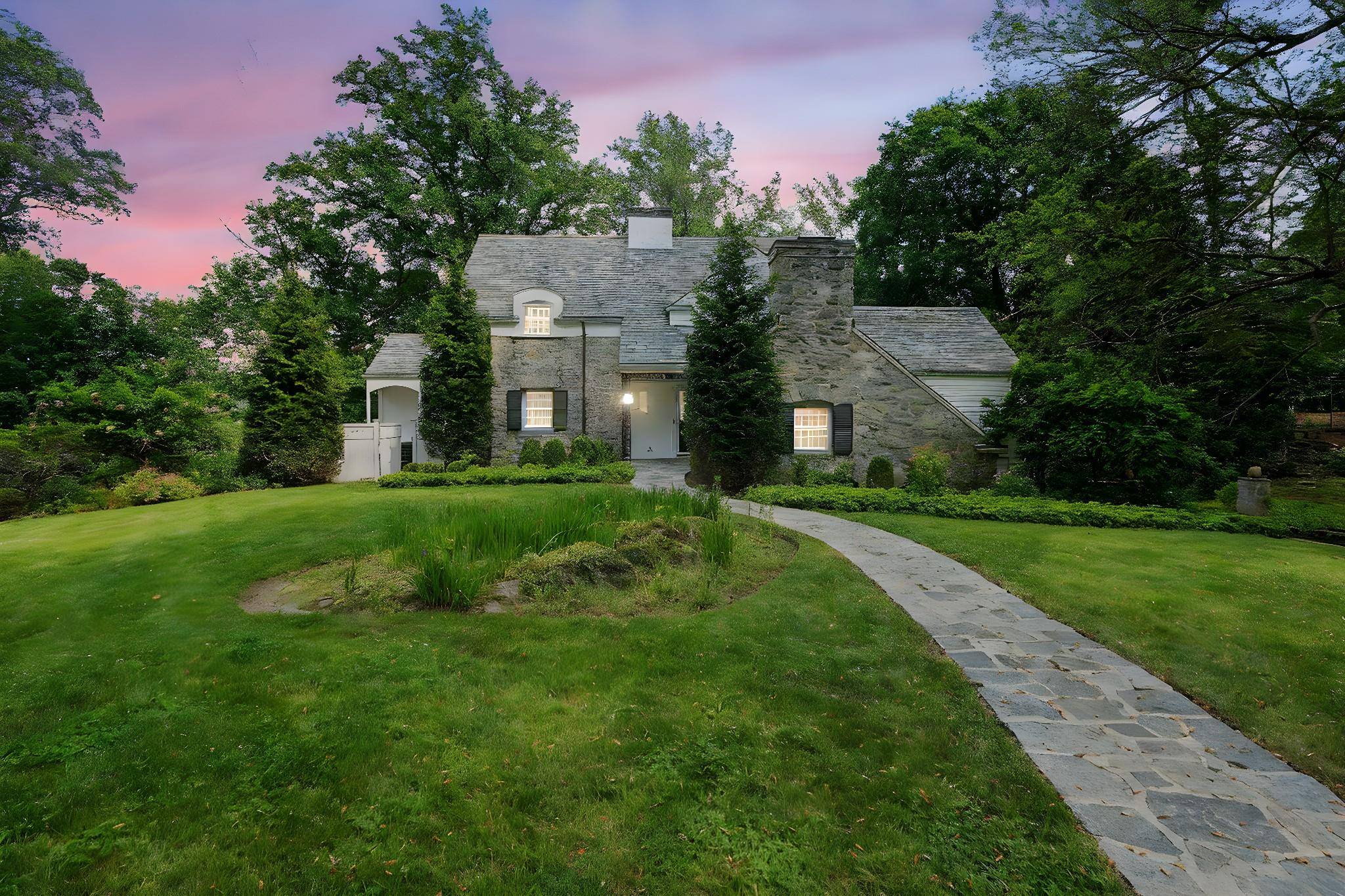OPEN HOUSE
Fri Jun 13, 12:00pm - 1:00pm
Sat Jun 14, 1:00pm - 3:00pm
UPDATED:
Key Details
Property Type Single Family Home
Sub Type Single Family Residence
Listing Status Active
Purchase Type For Sale
Square Footage 3,828 sqft
Price per Sqft $495
MLS Listing ID 872697
Style Colonial
Bedrooms 4
Full Baths 4
Half Baths 1
HOA Y/N No
Rental Info No
Year Built 1937
Annual Tax Amount $39,079
Lot Size 1.000 Acres
Acres 1.0
Property Sub-Type Single Family Residence
Source onekey2
Property Description
Location
State NY
County Westchester County
Rooms
Basement Finished, See Remarks, Walk-Out Access
Interior
Interior Features First Floor Bedroom, First Floor Full Bath, Breakfast Bar, Built-in Features, Crown Molding, Entrance Foyer, Formal Dining, Primary Bathroom, Recessed Lighting, Walk-In Closet(s)
Heating Baseboard, Hot Water, Natural Gas, Steam
Cooling Central Air
Flooring Hardwood
Fireplaces Number 1
Fireplaces Type Gas, Living Room
Fireplace Yes
Appliance Cooktop, Dishwasher, Dryer, Oven, Refrigerator, Washer, Gas Water Heater
Laundry In Basement
Exterior
Parking Features Attached, Driveway
Garage Spaces 2.0
Utilities Available Electricity Connected, Natural Gas Connected, Sewer Connected, Water Connected
Garage true
Building
Lot Description Sprinklers In Front
Sewer Public Sewer
Water Public
Level or Stories Three Or More
Structure Type Stone,Vinyl Siding
Schools
Elementary Schools Harrison Avenue Elementary School
Middle Schools Louis M Klein Middle School
High Schools Harrison High School
Others
Senior Community No
Special Listing Condition None
GET MORE INFORMATION


