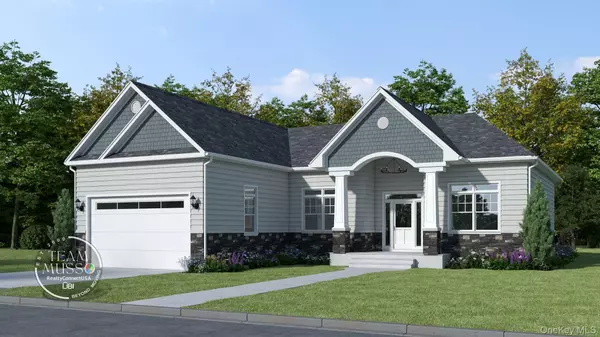
UPDATED:
Key Details
Property Type Single Family Home
Sub Type Single Family Residence
Listing Status Active
Purchase Type For Sale
Square Footage 1,600 sqft
Price per Sqft $543
MLS Listing ID 915531
Style Ranch
Bedrooms 3
Full Baths 2
Half Baths 1
HOA Y/N No
Rental Info No
Lot Size 0.460 Acres
Acres 0.46
Property Sub-Type Single Family Residence
Source onekey2
Property Description
Each home offers premium finishes and included upgrades, giving you a truly elevated living experience from day one. The Hampton model features 3 bedrooms and 2.5 baths, with a bright open floor plan, vaulted ceilings, and spacious first-floor living. A full basement and undfinshed.
Every detail is fully customizable — from moving walls, raising ceilings, and reconfiguring layouts to tailoring your kitchens and bathrooms with our in-house designer. Choose from pre-designed models that are versatile and modifiable to fit your lifestyle.
Your new home includes a paved driveway, landscaped front yard with sod, sprinkler system, and flowerbeds with light bushes — all standard in your upgraded package.
Construction is set to commence soon, with completion expected in Fall 2026. Following your buyer consultation, we'll guide you step-by-step through the design process to ensure every detail of your dream home is realized.
Location
State NY
County Suffolk County
Rooms
Basement None
Interior
Interior Features First Floor Bedroom, First Floor Full Bath, Double Vanity, Eat-in Kitchen, Entrance Foyer, Formal Dining, Granite Counters, Natural Woodwork, Open Floorplan, Open Kitchen, Primary Bathroom, Master Downstairs, Quartz/Quartzite Counters, Soaking Tub, Walk-In Closet(s), Washer/Dryer Hookup
Heating Forced Air, Natural Gas
Cooling Central Air
Flooring Carpet, Ceramic Tile, Combination, Hardwood
Fireplaces Number 1
Fireplaces Type Family Room, Gas
Fireplace Yes
Appliance Dishwasher, Dryer, Electric Oven, Gas Range, Microwave, Refrigerator, Stainless Steel Appliance(s), Washer
Laundry In Hall
Exterior
Parking Features Attached
Garage Spaces 1.0
Utilities Available Electricity Available, Natural Gas Available, See Remarks, Sewer Available, Trash Collection Public, Underground Utilities, Water Available
Garage true
Private Pool No
Building
Foundation Concrete Perimeter
Sewer Cesspool
Water Public
Level or Stories One
Structure Type Frame
Schools
Elementary Schools Holbrook Road School
Middle Schools Dawnwood Middle School
High Schools Middle Country
School District Middle Country
Others
Senior Community No
Special Listing Condition None
Virtual Tour https://my.matterport.com/show/?m=GqoDJXwJw2r&mls=1
GET MORE INFORMATION



